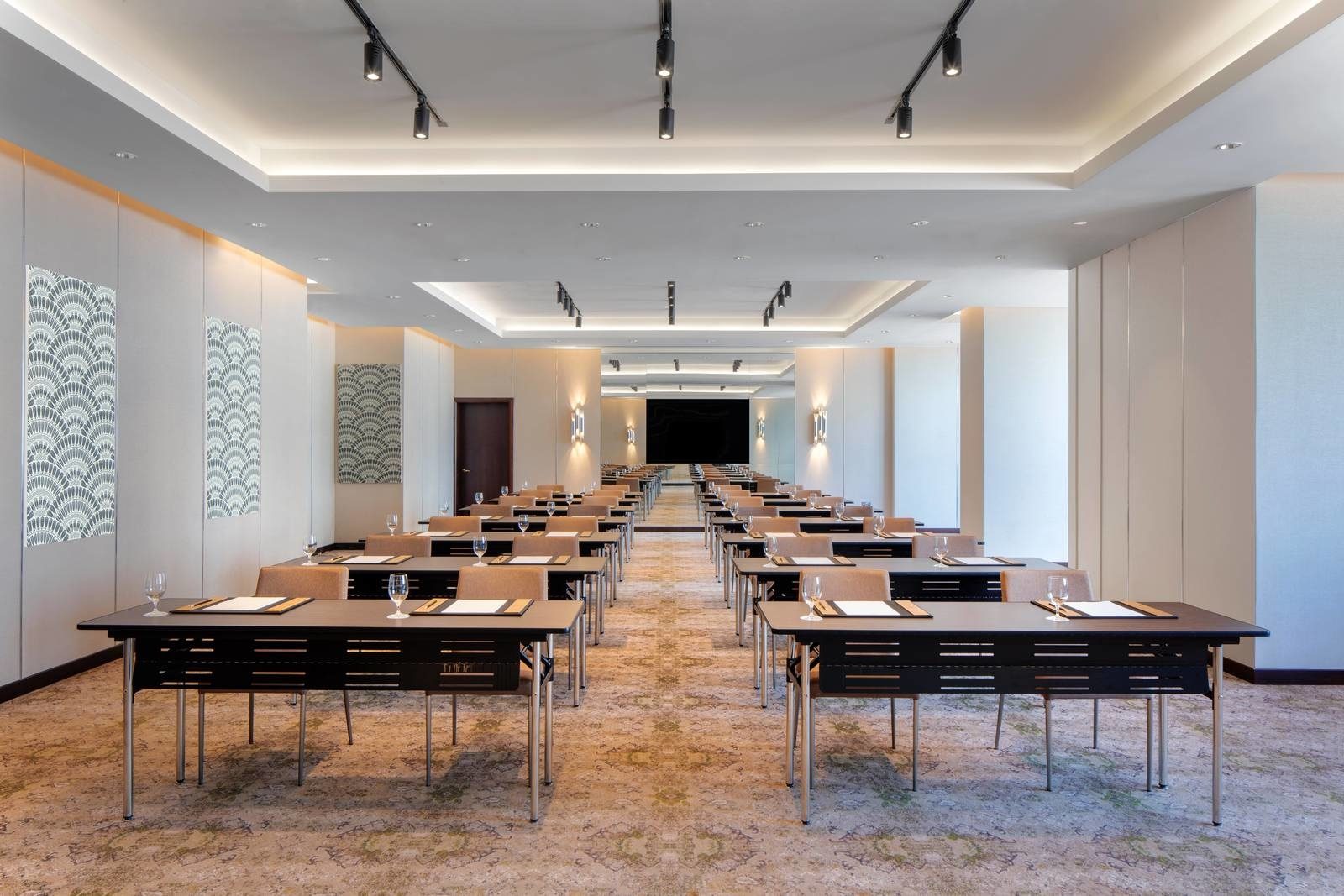Emerald Room
Host your meetings in Emerald Room, a 78 sqm meeting space fully equipped with cutting-edge audio and visual capabilities, perfect for hosting up to 40 guests.

Elevate your meetings at Dusit Doha Hotel. Discover a seamless blend of sophistication and functionality for your business gatherings. Our state-of-the-art facilities and personalised service create the perfect environment for productive meetings and successful conferences.
Choose from a range of versatile meeting rooms and conference spaces, each equipped with cutting-edge technology and adaptable to your specific needs. Whether you're hosting a small board meeting, a corporate seminar, or a large-scale conference, we have the perfect space for you.
For inquiries and booking, please contact our Events team:
Call +974 4004 4444 | Email events.dhdo@dusit.com
Host your meetings in Emerald Room, a 78 sqm meeting space fully equipped with cutting-edge audio and visual capabilities, perfect for hosting up to 40 guests.
Location: 3rd floor
Dimensions
Capacity
Spanning 90 sqm, this well equipped venue is perfectly tailored for medium-sized events, accommodating up to 40 guests with ease.
Location: 3rd floor
Dimensions
Capacity
Ideal for corporate meetings and training sessions, this 45 sqm meeting room provides a purposeful and efficient space for your business needs.
Location: 3rd floor
Dimensions
Capacity
Opt for a more intimate setting by utilizing just half of the Pearl Ballroom. Pearl 1, spanning 287 sqm, is perfectly tailored for smaller gatherings of up to 200 guests. Fully equipped for a variety of functions, it ensures a seamless and delightful experience for your event.
Location: 1st floor
Dimensions
Capacity
Gather in style at our elegant ballroom, accommodating up to 500 guests. The space is bathed in natural light and boasts its own pre-function space and an outdoor terrace. With a generous 574 sqm, it can also be effortlessly divided into two smaller venues for more intimate occasions.
Location: 1st floor
Dimensions
Capacity
Host an event with the intimate setting of Pearl 2, using just half of the Pearl Ballroom. With 287 sqm of space, it comfortably accommodates up to 200 guests and comes fully equipped for various functions.
Location: 1st floor
Dimensions
Capacity
Located on the third floor, this versatile 168 sqm venue serves as a convenient space for coffee breaks or buffet lunch/dinner during meetings.